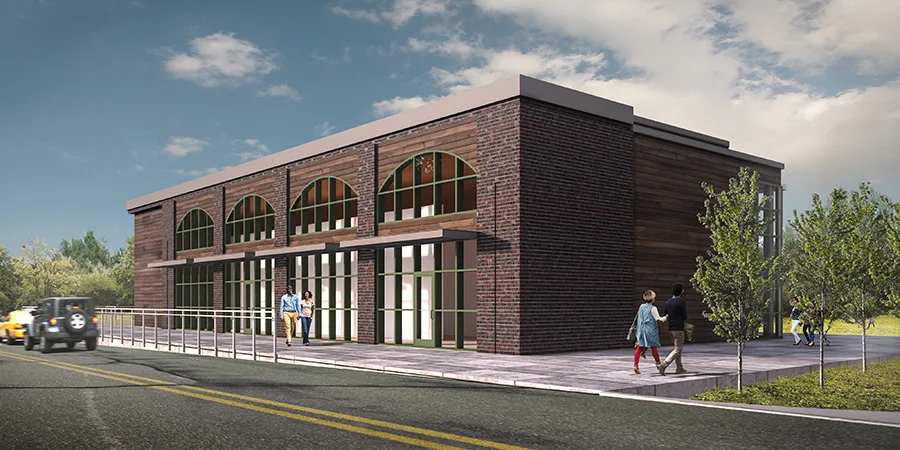Church Street Tenant Building
This project was a schematic design for a construction company. They came to the firm with a site and some basic ideas. I was charged with designing something with 'arched windows' and that fits into the surroundings.
Knowing I did want to flex my design muscles, I used a bold mix of fiber cement panels (the wood look) and a dark brick all highlighted by the dark green, reminiscent of old English pubs/ cafes. The design process involved a lot of sketching for me and finally was approved to render from the boss.
Ultimately, the construction company loved the design and are now waiting for a tenant to sign to begin the drawing phase. The manager in charge even went as far as to show me his favorite building in Columbia, SC and how this building reminded him of it.





