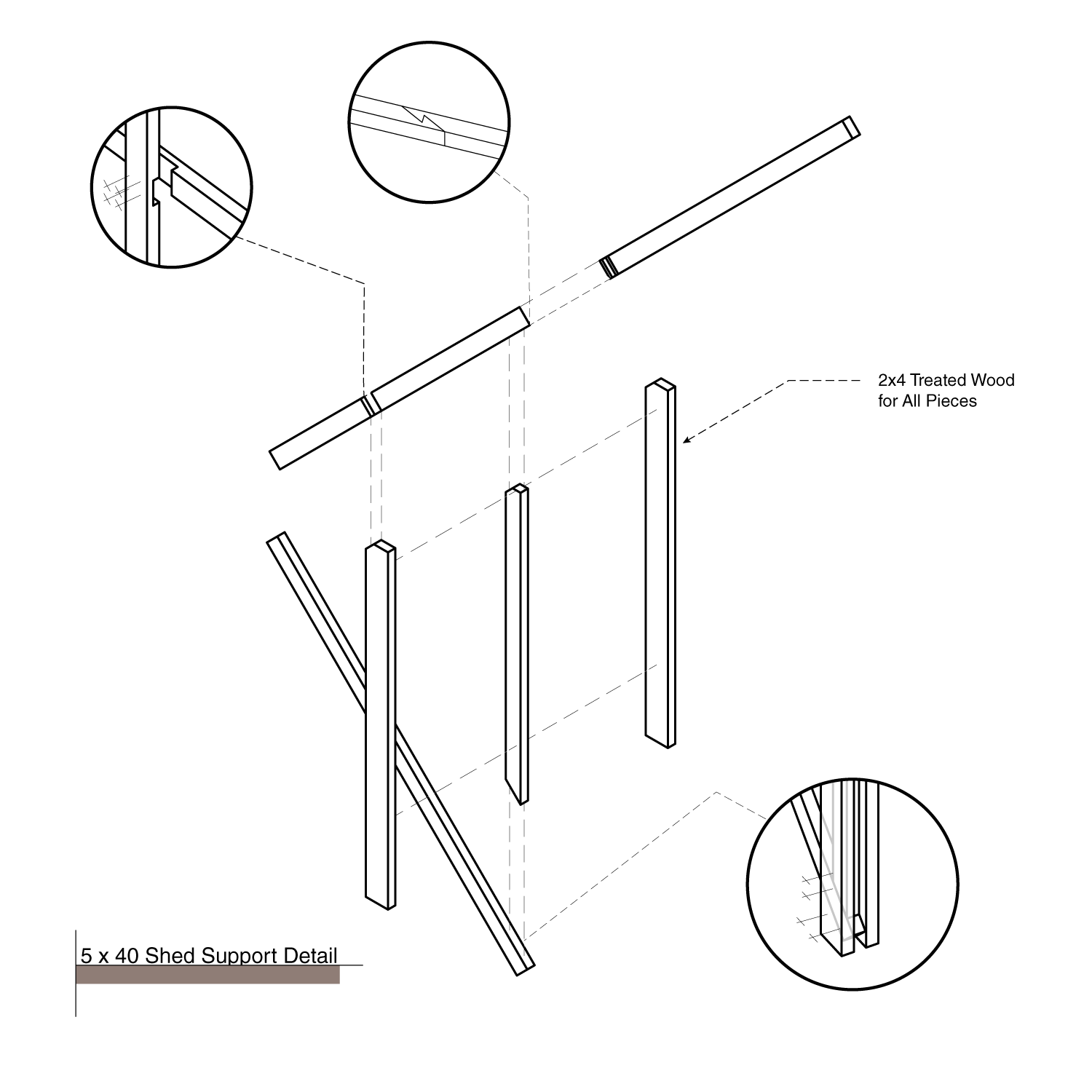Whitewater Center
The Whitewater Center Project is a culmination of all the individual lessons and specific developments learned so far. The site proposed gave a dramatic topographic layout and the current design of the Whitewater Center provided a nice baseline to engage my creative process. To allow ample time for development this project was paced into three (3) sections:
The Shed
To start the process I began with developing a design and structural language to impact the future phases of the project. I started with a small 5' x 40' hut or maintenance shed where the users could store basic tools and equipment. I began experimenting with single pitched roofs and exposed structural members to mimic the terrain and surrounding forest.
Site Development
With a design language developed, I now had to truly analyze the site, terrain, and positioning of the shed and future expansion. I also developed precedents to guide the best approach to designing for the site.
Building Design
The final phase of this project brought a program for an office, enclosed storage, and a bathroom for maintenance workers in this area. Continuing with the design language from shed and the knowledge from the site development, I created a structure that nestles into the terrain and cantilevers over to maximize the response to the land and to the water.



























